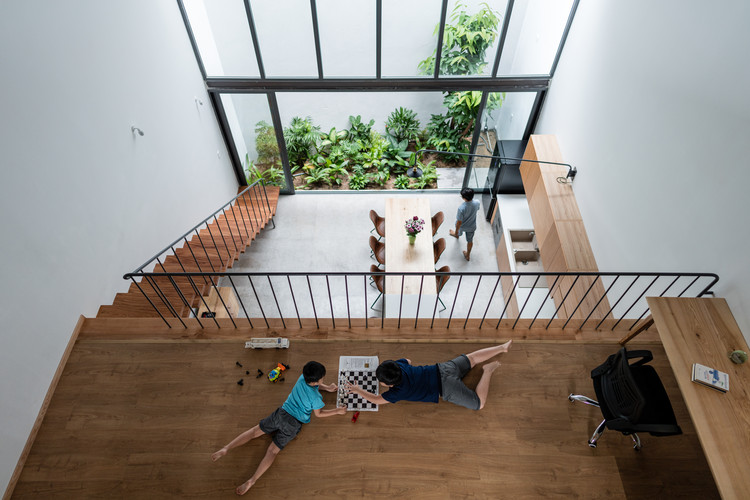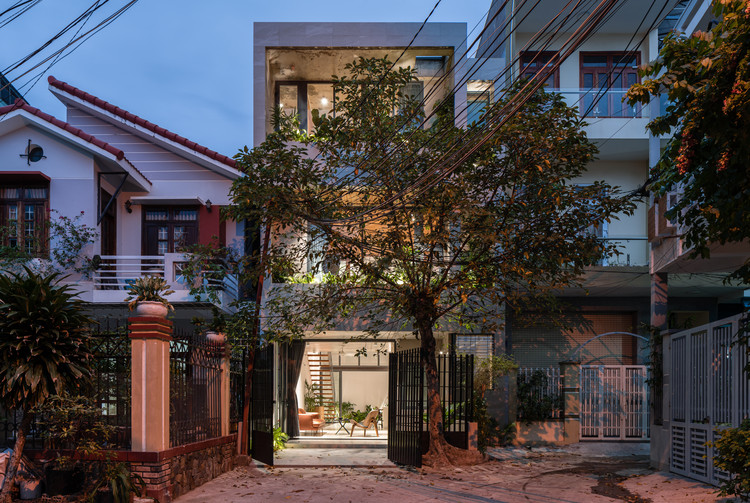
-
Architects: H.a
- Area: 170 m²
- Year: 2019
-
Photographs:Quang Dam
-
Manufacturers: Babakagu, D'furniture, Ori Lighting, Toto, Triquimex
-
Engineering: Minh Lam Coltd, Minh Lam Company Limited

Text description provided by the architects. The House was built for 4 members:a married couple and their sons named Bin & Bon. The wife loves cooking and pay attention to her small children while doing housework. That's the reason the design team sketched out the idea of the house's cross-section as a terraced plot, every floor is receded. Our orientation is to build a simple structure, without walls,just sliding glass doors and curtains to create a light, free space and bring the most pleasant flow of air. The kitchen is the main space where members could look at all the other spaces in the house.




The house is located at the crossroads in small alley.There is a front yard with porch where the neighbors'children gather to play with Bin & Bon. The front of the house often receives hot-dry wind, so each floor has a garden as a wind break for reducing wind as well as light of vehicles from the main road to the alley.Back of the building, there is a hill bank where is higher 3 meters. Some houses are located there so design team set a tall wall to cover the back view of the house &avoid eastern sunlight. A 2-meter-wide-yard become a main green space for the kitchen.

The construction is located in local area, so it should be designed in a way that easy to build as much as possible for the local workers.The materials are basic, easy to find, reasonable prices for the owner’s budget, minimize arising. The house is conscientiousness as well as a special gift of the design team to host and adorable Bin & Bon.






































